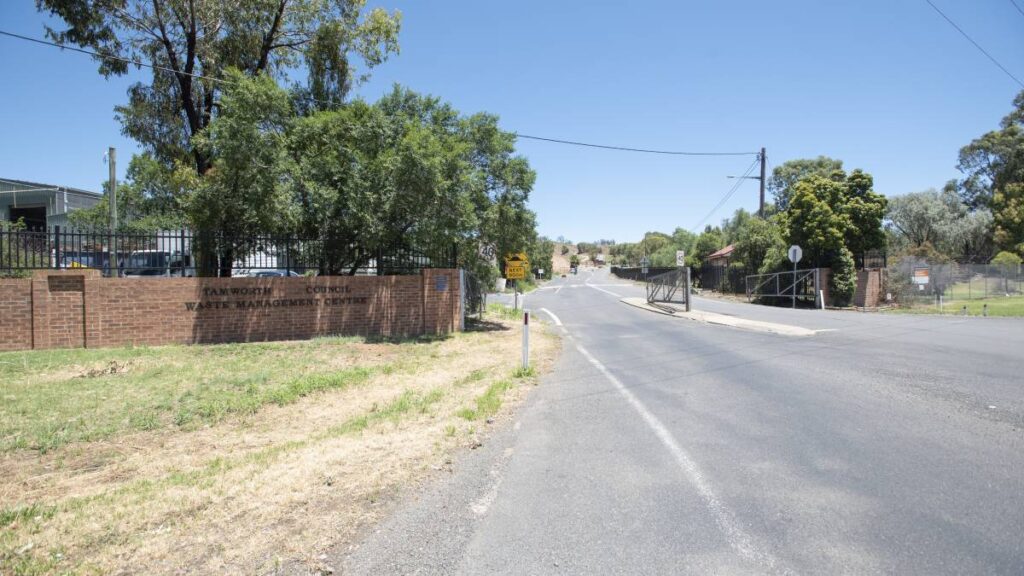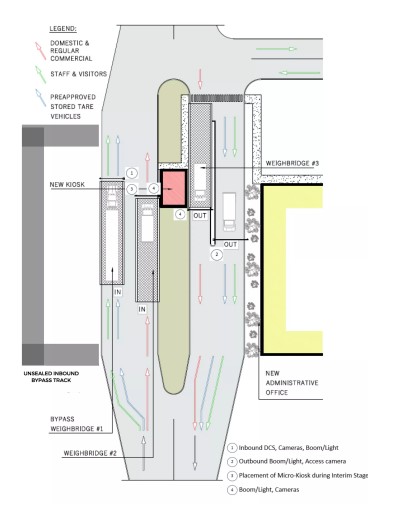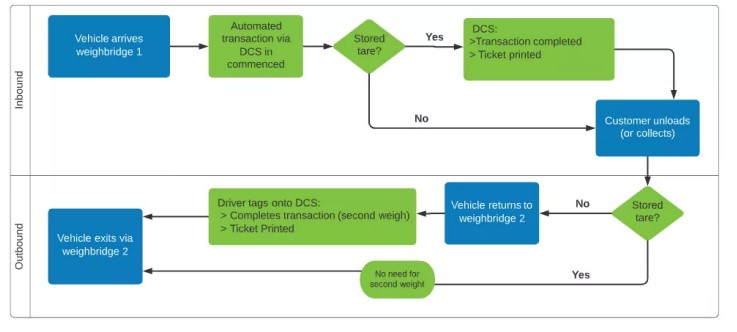Resource Hub facilitated layouts and design for the reinvigoration of Tamworth Regional Council’s Forest Road Waste Management facility, as a concept framework, with multi- staged concept designs created prior to engagement of engineers and contract partners.
Driven by Council’s desired outcome for a facility which would suit future automation, increased throughput of vehicles in less time, and a great focus on customer, concepts were designed to provide a guiding framework for the engineers, technology partners, weighbridge provider and internal team. They specified a graduated approach to implementation of these significant changes, which would allow the landfill to remain open throughout and minimise disruption to customers and transaction capture.

Challenge
Tamworth’s Forest Road Waste Management Facility, the region’s flagship landfill, identified the need for a Front End site modernisation and update.
In addressing the site’s challenges and before moving forward with site re-development, Tamworth Regional Council wanted to ensure that the next iteration of the site fully met their technological, regulatory, and engineering specification requirements, the needs of their staff, as well as provided a good customer experience. In addition to this, the site was required to remain operational and service the population throughout the duration of the work, despite significant impact to the only point of entry and exit throughout the site works.
The challenges of Forest Road Waste Management Facility included:
- A single current weighbridge in and out, dual direction.
- An increasing volume of transactional movements through the site.
- The short roadway also servicing a MRF. In the event of traffic queues, vehicles back onto a major road and block the MRF access for heavy vehicles.
- Administrative office in town and a secondary at the rear of the site, limiting overview of Front End operations.
Traditionally a facility presents their engineers with the challenge of designing new layouts according to new requirements, while the weighbridge and technology partners plan for potential software changes often after for-construction diagrams are finalised. This approach often fails to consider the needs of all key stakeholders and the opportunities available by engaging all parties earlier.
What we did
Resource Hub worked through the challenges of the site, considering the requirements and opportunities of all key partners and stakeholders involved, focusing on fitting the pieces of the puzzle together in a way that would enable Council to present a finalised concept to their engineers and technology partners, and ensuring that construction approach worked through a transition of change.
Current state and future state designs – in designing these, we:

- helped the Council and the facility map out their current layout and process
- worked with Council and the facility to devise a desired final state with three weighbridges, one of them fully automated, the others with potential automation and an administration building on site
- liaised with the facility’s tech provider, Mandalay, to define the technological capabilities that would suit this facility and Council’s future needs
- designed a gatehouse layout to rationalise staffing and maximise customer service
- developed a new exit process with automated weighbridge and self service capacity
- included considerations of access and oversight in moving the admin office
Half-way phase designs –
And how do we do all that while keeping this site open? We designed and documented a middle ground. Initially designed in 4 stages, this was eventually refined to a Half-way phase, or Stage 1. This included:
- installation of one new weighbridge
- re-design of a temporary gatehouse which allowed one staff member to serve two weighbridges
- a temporary change in traffic flows
- a temporary change in transactional capture process
- defining requirements of the temporary infrastructure
All to allow the facility to prepare for the second stage when the rest of the civil works would be completed.

Risk assessment –
The project provided Council with a high-level risk assessment for each phase of construction, along with ways to mitigate risks, including:
- how to mitigate any risk to the customer, loss of revenue, transaction, safety, or staff,
- considerations of how to position infrastructure and staff,
- liaison with the engineers during design phase to align specification requirements to industry best practice.
The team also identified some operational improvement opportunities:
- suggested changing some of the transactional data in their Mandalay system,
- suggested changing the way they managed staff to the site due to new increased capacity,
- suggested changes to some key process areas such as payment mechanisms.
Outcomes
Tamworth Regional Council was presented with comprehensive concept designs, documenting current state of the facility, desired final state of the facility catering to the needs of both clients and key stakeholders, as well as a half-way stage design to allow for a graduated approach to change implementation, permitting the site to remain operational throughout.
Council was also made aware of potential high-level risks during each stage of the construction, and ways of mitigating those risks.
In addition to this, recommendations for a number of operational improvements were provided by Resource Hub.
Full construction diagrams were drawn-up off the back of these concept designs by the engineering consultants. The engineers were provided context of the reasoning behind approaches to the new layouts and Resource Hub was available as a resource to the engineers to discuss impacts of deviation from the concept.
Conclusion
As the site has transitioned from a landfill and transfer station to a flagship waste management facility for this critical region, the infrastructure that Tamworth had at the front end felt outdated. This was Councils opportunity to meet not only the requirements of their population but also deliver new standards in industry best practice.
For an investment that cost less than 5% of the total project, construction and implementation of all service providers, Tamworth Regional Council moved forward with a concept that took into consideration their customer demographic, their specific regulatory risks, and their critical back office challenges, before they met with engineers.
We thoroughly enjoyed working on this project with Tamworth Regional Council and are pleased to see the result of our hard work coming to life. Our director, Lacey, has had the benefit of working with Tamworth for a number of years and has loved being a part of the incremental change occurring in the region.
Since this work, we have also completed a comparable project for a North Queensland Council, and supported City of Sterling and Mandalay Tech on a project of similar nature. But those case studies are for a different time – watch this space.